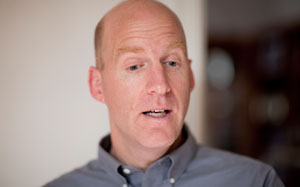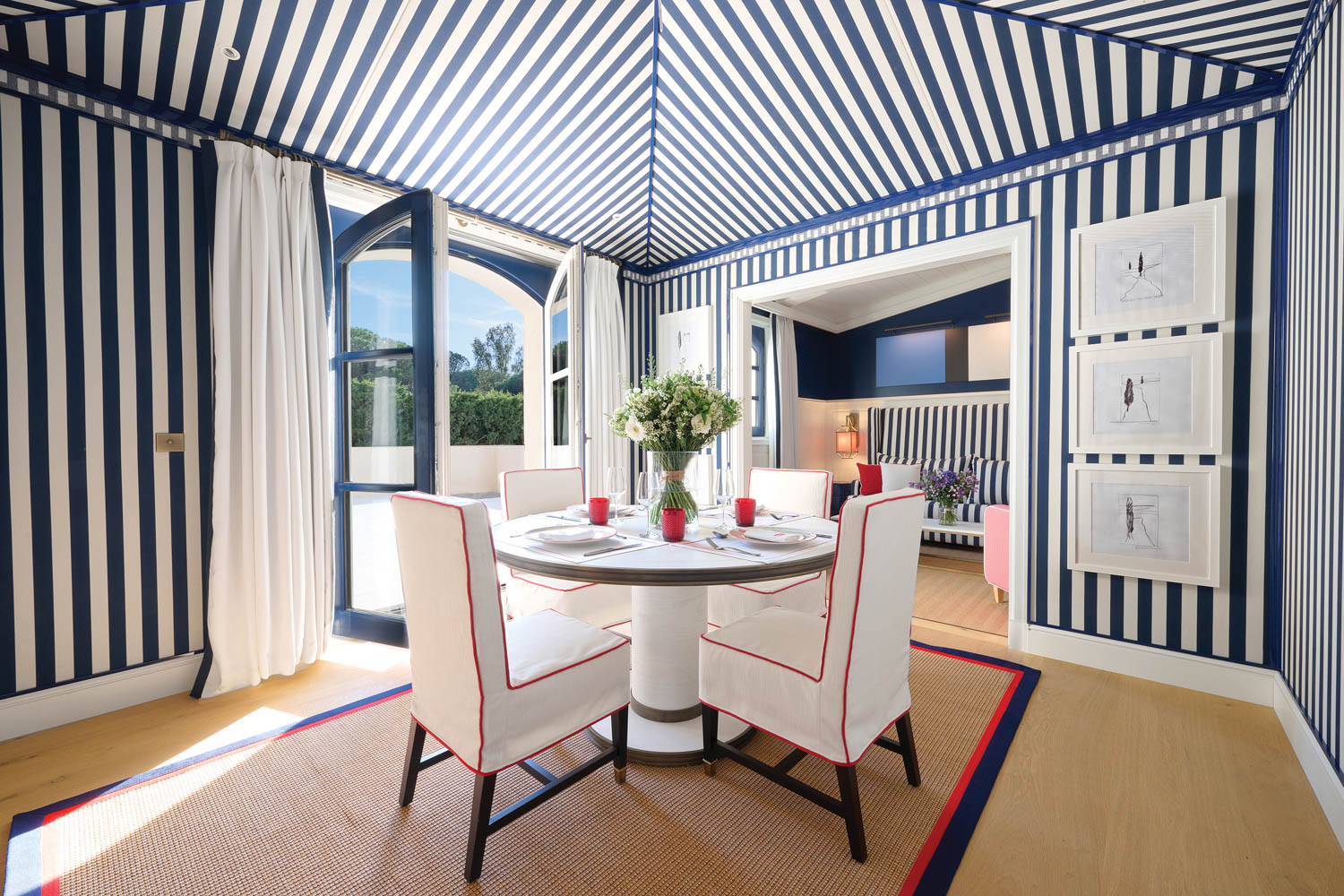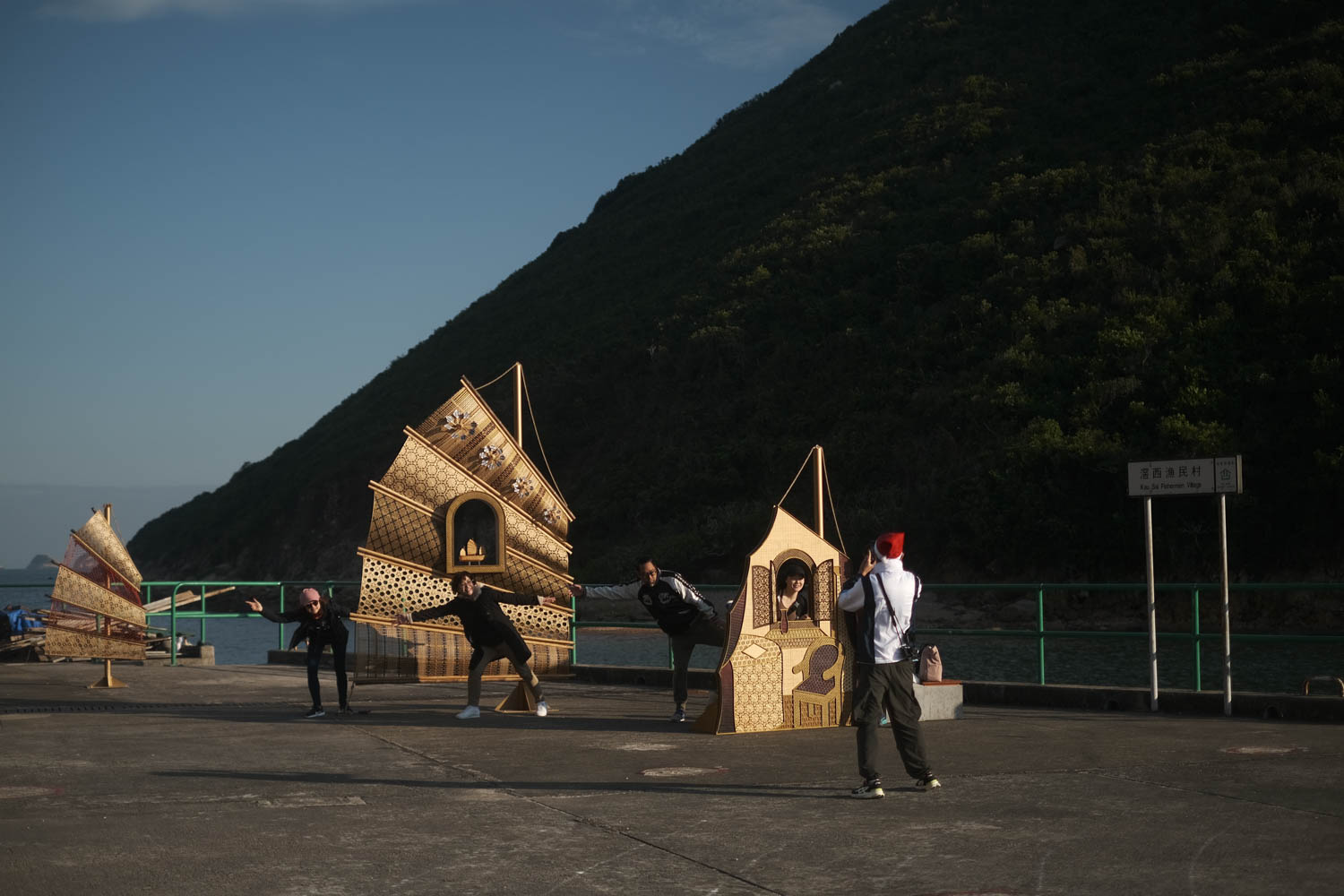10 Questions with…Chris Downey
In 2008, San Francisco-based architect Chris Downey underwent surgery to remove a benign brain tumor that was pressing against his optic nerve. The surgery was successful, but three days later his sight was gone. Given the visual nature of his profession, that could have been a career-ending event. But with his twenty years of experience and two degrees in architecture, Downey was confident he still had much to offer. Within a month, he was back at work.
Today, Downey uses his unique perspective as one of the world’s few practicing blind architects to create dynamic environments that are accessible to everyone. Recent projects include a Department of Veterans Affairs blind rehabilitation center in Palo Alto, California, renovations on housing for the blind in New York City, and the Transbay Transit Center in San Francisco. Downey also helped design the LightHouse for the Blind and Visually Impaired’s new 40,000-square-foot headquarters in San Francisco’s mid-Market neighborhood. The organization will celebrate the building’s grand opening on June 10th.
Here the pioneering architect discusses the magic of multisensory environments, his work with Arup’s sound engineers, and the horrors of protruding light sconces.

Interior Design: How did losing your sight change the way you think about and approach your work as an architect?
Chris Downey: I tend to think of my sight loss as completing my architectural training. I used to obsess on the visual aspects of architecture. Losing my sight taught me to think about architecture in more multisensory ways and to think about how a broad range of people experiences design—whether it’s visually, through sound, or by walking through a space. Having joined the community of people with disabilities, I’m interested in bringing more people into what is thought of as normal in design and going beyond just following the accessibility code books.
ID: With that in mind, what are some things that architects should be doing to create effective environments for the blind?
CD: I often say that if you want to have a visual border, perhaps it ought to be tactile as well. If it’s a stone tile flooring, for example, don’t just use a color difference for contrast or to break down the monotony of space. Include some tactile differences that you could feel through the touch of the cane or by how your foot hits the ground. That starts to break down the space phenomenologically as well as visually. It’s like applying the same rules from the sighted endeavor towards the more multisensory endeavor, and it tends to be pretty effective.
A lot of the work for the blind and visually impaired is actually about increasing the visual accessibility of the environment. Only around 6-8% of those who are legally blind have no sight at all. Contrast, lighting levels, glare, fluctuations in light levels—all these things can increase or decrease your visual acuity. Visual contrast can be applied to baseboards, doorframes, or even establishing a difference from one wall to another. In terms of lighting levels, you want evenly distributed light. Things like bright glare from exposed bulbs or sunshine on a glossy floor are really detrimental to people with low vision conditions.
ID: Are there some other common mistakes and oversights that drive you crazy?
CD: The biggest thing in the accessibility code books that architects often don’t put together is the idea of head clearance or protruding objects. If a light sconce sticks out more than four inches from the wall, that sconce becomes something that you can hit your head or shoulder on. Even worse, if it’s sticking out further, it can catch you in the face. And if it’s a delicate light fixture, that’s not good for anybody. I’ve been gashed in the forehead. I’ve caught the bottom of a sign with my face, all sorts of things.
ID: You use tools like an inTACT Sketchpad and embossing printer that prints braille and tactile graphics to engage with architectural drawings through touch. What was like to learn to read plans through touch rather than by sight?
CD: We’re taught to think of architectural plans as places to be inside, but it’s so easy with your eyes just to look at the surface of a drawing and that’s what it is—it’s this flat composition. When I first tried to read a tactile drawing, I really struggled with it. You have to really focus and construct a mental model based on what you’re exploring through touch.
Once I got to the point where I could do that, I discovered some real benefits. Vision is wonderful in that you get so much information so quickly, but it’s very detached. This puts me inside architectural plans in ways that I never could sighted. I’m very actively thinking about the whole experience around me—whether it’s moving through the space, or being conscious of the form, the materials, if there are windows, where the sun is coming in and how that feels. It’s like I’m standing where my finger is in the drawing. It’s really kind of magical.
ID: Are there places that you appreciate more now for their auditory or tactile qualities?
CD: Being out here in California, I’ve always enjoyed the idea of outdoor living and outdoor spaces. I have a more profound enjoyment of those spaces now. The outside is so much more dynamic. There are breezes, there are the sounds of a breeze through the leaves in the tree, or birds off in the distance, or kids playing, or whatever it is. I spend a lot of time on the front porch of our house, enjoying the street life and all the sounds. There’s a dynamic to the environment outside that is often excluded from the interior. Interiors can become really still. Sometimes that’s good, but sometimes it’s nice to open up the dynamic to the outside environment.
ID: Can you point to a public space that you felt really captured that exterior dynamic?
CD: One experience I often talk about is going to the Kimbell Art Museum in Fort Worth, Texas. [Designed by Louis Kahn, the building is composed of a series of 16 parallel vaults, including one portico.] I knew the building sighted in books and magazines, but had never been to it. My first experience was going there without sight, and some things didn’t quite come together, like the acoustics. I really wanted to hear what the vaults were like, and see if I could understand the form of those spaces through sound. And I couldn’t; it was just completely dead. I was so disappointed. I was going all over trying to explore the architecture, tapping my cane, clapping my hands, snapping my fingers, driving everybody crazy trying to understand what the heck was going on.
Then at one point, I turned off the side of one of the galleries and into the long exterior vault. As soon as I opened the door and my cane hit the concrete floor, I could hear the architecture. I could hear the whole length extend out in either direction. It was wonderful. I could also hear the delicate, crisp sound of people walking on crushed gravel pathways nearby and the sound of a fountain. Although the fountain was a good distance away, the vault captured it and just brought it there. It was hard to resist. You just wanted to go there, because it sounded like such a delightful space.
ID: Tell me a bit about the acoustic work you’ve done with the audio engineers at Arup.
CD: If you’re trying to design strategically with acoustics, how do you do that when you can’t really hear it until it’s built, and by definition it’s too late? That’s where acoustic modeling and Arup’s SoundLab became so important to me. Arup can take BIM [Building Information Modeling] models of an architectural space, apply all the acoustic attributes of all the various materials used, and demonstrate what the space will sound like. They have a very high-end sound lab that sonically puts you inside the acoustic model.
Basically, the way it works is I tap my cane, they record that as a source file, and they put it inside the space. They can actually have me walking through the building with that tapping sound, just as you would say in an animation of someone walking through the space. And you can hear how the sound evolves based on how the architecture shapes it. You can hear alcoves or openings—things you learn to listen for when you’re using a cane. In that way, the SoundLab allows you to test designs and work for greater acoustic difference and clarity.
ID: You worked with Arup on designing the acoustics for the San Francisco LightHouse for the Blind and Visually Impaired. How did that influence the building’s design?
When I lost my sight, I had no experience with blindness or anybody that had been through that. It can be pretty scary. San Francisco LightHouse for the Blind and Visually Impaired is a place to go and be inspired by the possibilities. We really wanted a place that’s uplifting, dynamic, and full of chances to meet and talk with people. There are a lot of serendipitous conversation places. The acoustics really support that, too. You can hear what’s going on, but it’s not overwhelming.
Rather than have three separate floors, such as in a high rise, we put in new stairs to connect all three floors through the lobby on the middle floor. If you’re sighted, you can see that there’s more to this organization than that one floor. And if you’re not sighted, you can also hear activity up above or down below. The stairs are also hard instead of carpeted, which would have made them invisible. You can’t hear people going up and down the stairs if they are carpeted, but by having wood treads and risers you can.
ID: The building sounds like a great multisensory experience—both acoustically and tactilely.
CD: The interior was designed with physical engagement in mind. The handrails aren’t your classic round handrails; they’re molded to fit the grip of your hand. The reception desk has places where you can lean your cane against the countertop and it won’t slide off and crash on the floor. All those little details speak to the level of care involved. At the same time, nothing screams that it’s adapted for people that are blind and visually impaired. It’s not an environment full of Band Aids; it’s all integrated into the architecture. If you didn’t know what you were walking into, you would think, “Oh, this is a cool space.” But if you’re blind, you’re thinking, “Wow, this is a really cool space. This place really works.”
ID: How does thinking about multisensory design benefit everyone?
CD: Every place is going to be a multisensory environment unless you make it so flat that it’s almost unreal—no sound, nothing really to experience—in which case it’s a pretty dreadful space. It’s really about striking that right balance. You want enough sound so that it’s lively and dynamic, but not so lively and dynamic that it’s acoustically oppressive and hard to have a conversation.
Earlier this week, I traveled through some airports that are carpeted everywhere. It was really dead and flat. You never heard footfalls or roller bags—you didn’t hear the liveliness of the space. I think there are some great airport concourses, where there’s some excitement in the space. It’s because you can hear the sound of travel, the sound of people moving around.
The climate, the sounds, the touch of the materials—all that goes into creating a whole environment. Architecture isn’t meant to be experienced in a magazine. It’s about being there physically and really engaging with it. Louis Kahn, Alvar Aalto, and Steven Holl and Tod Williams and Billie Tsien today—all those architects thought and think beyond just the visual aspects of architecture.
ID: Are there any current or upcoming projects that you’re particularly excited about?
CD: There are some confidential projects that I can’t go into just yet in the museum setting that I’m pretty excited about. Whether it’s science, art, or history, museums typically exclude people who are blind or visually impaired. Sure you might be able to get around in the space, but it’s really hard to enjoy the content—the real reason to be there—and to share in the cultural institution. I’m interested in working with museums to make sure that they’re doing more than just focusing on the visual aesthetic, and instead working on the whole multisensory aesthetic.


